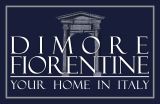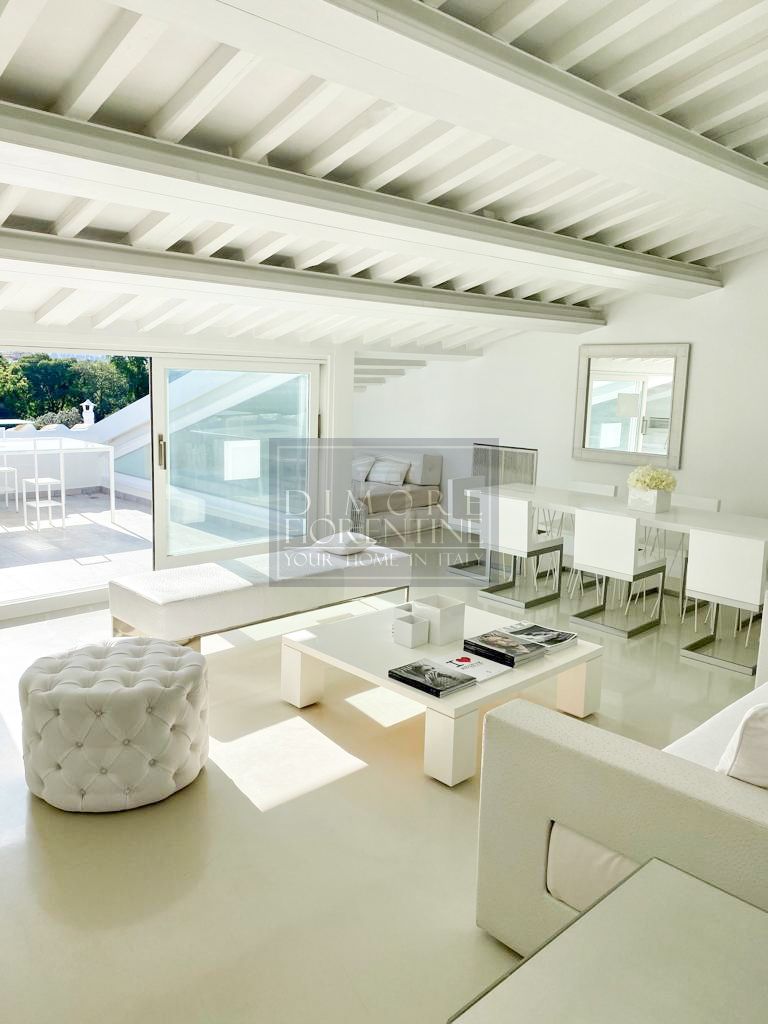Costa Scarpuccia
Just a few steps from Ponte Vecchio, in one of the most prestigious areas of Florence, we offer an exclusive property of rare charm, where elegance, peace, and comfort blend seamlessly.
The extremely central location notwithstanding, the property enjoys remarkable peace and quiet and offers an exclusive private garden — a true hidden gem in the historic center. The spacious living areas, opening directly onto the patio and garden, create a harmonious connection between indoors and outdoors, ideal for relaxing and entertaining guests in an intimate and refined atmosphere.
High-end finishes, premium materials, and attention to detail make this property truly one of a kind. A unique opportunity for those seeking a charming home in the heart of Florence, without giving up the tranquility and beauty of open spaces.
The home is laid out over a single level, with a spacious entrance leading to both the sleeping and living areas.
The living room and dining room have direct access to the patio, as does the kitchen.
The sleeping area includes a master bedroom with en-suite bathroom and a smaller bedroom with an additional bathroom. On the opposite side of the entrance, there is a guest bedroom with walk-in closet and dedicated bathroom.
Price and Key Features
€2,600,000
200 sqm (main residence)
175 sqm (garden)
3 bedrooms
Private garden
External annex used as utility/storage room
Exclusive Outdoor Spaces
Private garden: a charming, exclusive garden complemented by a wooden patio of approx. 30 sqm and a higher level cosy terrace offering views of Florence’s monuments.
Interior Layout
Spacious entrance opening onto the living room with views of the patio and garden
Living Room: large and bright, featuring a French door opening onto the patio and parquet flooring
Dining Room: with a second French door opening onto the garden
Kitchen: tastefully designed, with direct access to the patio
First Sleeping Area
1 double bedroom with en-suite bathroom
1 single bedroom with dedicated bathroom
Second Sleeping Area
1 guest bedroom/study with dedicated bathroom
Walk-in wardrobe with built-in closets
Long-Term Investment Advantages
Prestigious location and truly unique property
Complete privacy
Long-term property value growth







